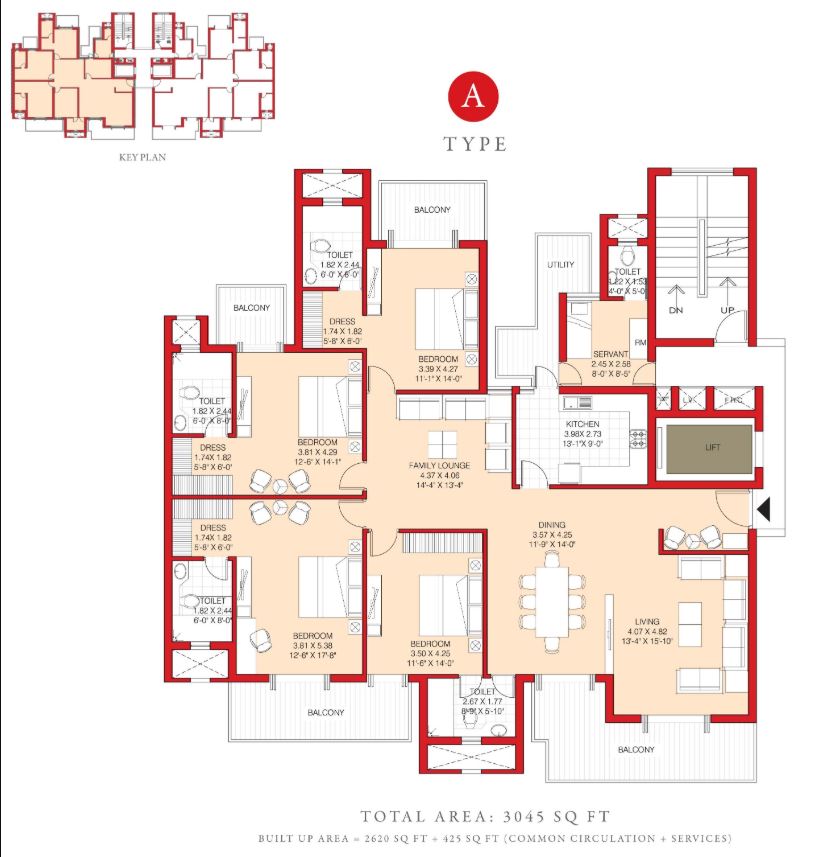ATS Kocoon Sector 109, Dwarka Expressway, Gurgaon
ATS Group is offering its premium housing project by the name “ATS Kocoon” in Sector 109. which is offering apartments starting at Rs 1.05 crore. It offers 3 & 4 BHK Apartments on the main Dwarka Expressway. The major attractions of Gurgaon are just a few minutes drive from this project. Sector 109 directly connects several Projects on the Dwarka Expressway and comes under the residential hub of Gurgaon, which makes ATS Kocoon one of the most promising residential projects in Gurgaon.
The project is already complete and ready-to-move flats are available to buyers. the project has been possession on Mar 17. The Apartments are available from 1745 sqft to 3045 sqft.
| Particulars | Details |
| Location | Sector 109, Gurugram, Haryana |
| Developer | ATS Infrastructure Ltd |
| Status | Launched and completed |
| Super Built-up area | 1,745 – 3,045 sq ft |
| No. of Units | 444 Units, 24 Floors in 7 Towers |
| Total Project Area | Spread over 11 acres |
Amenities
Wooden Flooring in Master Bedroom Vitrified Tiles in other rooms Split ACs in all Bedrooms Inbuilt Durable Wardrobes in Master Bedroom Modular Kitchen Branded Sanitary Fittings Inbuilt Intercom Facility
Location Advantages
- Landmark Corner Location on 75 mts wide Road just off 150 meters wide on Dwarka Expressway & Metro Corridor. Proposed Diplomatic Enclave & Metro station of Dwarka in just 5 minutes Iffco Chowk, Rajeev Chowk, – 15 minutes Cyber City, Udyog Vihar – 20 Minutes
- Just 15 15-minute drive from IGI Airport & Dwarka, Railway Station
- Ease of access from NH-8
- Walking distance from the commercial belt along the NPR
- In close proximity to Dwarka-Manesar Expressway that will be connecting Dwarka to Gurgaon
- Easy access to all major business & retail hubs.
Project Features
- 3/4 Bhk apartments, penthouses either 4 units or 2 units on each floor.
- ATS signature Extensive Central Landscape Area, Water bodies.Eco-friendly green environment.
- The kitchens are modular, fitted with Granite counters & top of the line washroom fittings. Marble/ Vitrified Tiles flooring in Living, Dining & lobby; Wooden/ Vitrified Tiles Flooring in Bedrooms. Well-equipped Club with Swimming Pool, Squash, Tennis Court, Badminton Court, Multipurpose Hall & Kids Play Area. Dedicated Area For Walking Track And Jogging Track, Gymnasium, Yoga & Meditation Area, and Cafeteria. 24/7Power Backup,Dedicated Car Parking & High Speed Lift.
- PUMP HOUSE Underground water tank with pump house for uninterruptible supply of water. Dual plumbing provision for all toilets.
- PERIMETER SECURITY AND ENTRANCE LOBBY SECURITY WITH CCTV CAMERAS, FIRE PREVENTION, SUPPRESSION, DETECTION & ALARM SYSTEM
- Provision for Optical fiber network; Video surveillance system, Perimeter Security an Entrance lobby Security with CCTV cameras; Fire prevention, suppression, Detection & alarm system
- Convenient Shops and Departmental Stores within the complex.
- Gated Community,24X7 Security, Earthquake Resistant.






